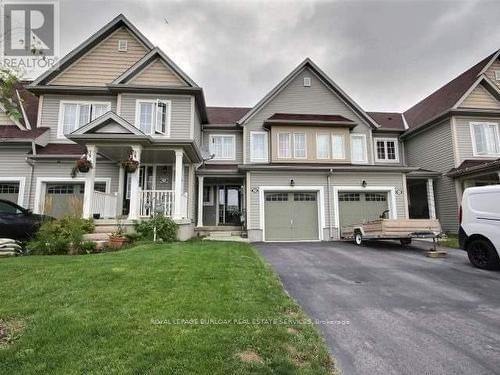$689,900
$***,***
3-Bed
3-Bath
1100-1500 Sq. ft
Listed on 2/16/24
Listed by ROYAL LEPAGE BURLOAK REAL ESTATE SERVICES
Welcome to 24 Lynch Cres. Bright, spacious 3 bedroom townhome featuring a fully finished basement. This home is located on a quiet crescent in a family friendly neighbourhood in the town of Binbrook and is conveniently close to shopping, parks, schools, and is also a short walk to the Fairgrounds Community Park and a short drive to the Binbrook Conservation area. The main level boasts an open concept design and features hardwood floors in the Living Room/Dining Room area. As you enter the home, you are greeted by a spacious foyer which leads you to a 2 piece powder room. The Eat-in Kitchen overlooks the Living area and features granite counter tops, stainless steel appliances & a large center island with breakfast bar and pendant lighting. From the breakfast nook, there are sliding doors leading to a large deck & private fenced yard. The upper level features three Bedrooms, two full bathrooms which includes a spacious Primary Bedroom with a 4 piece ensuite bath & walk-in closet.
Open concept design. Hrdwd flrs in Liv/Din, Kitchen w/SS appliances, granite counter tops. Sliding doors lead to a rear deck & private fenced yard. 2.5 baths includes 2 pce powder room, 4 pce ensuite & 4 pce main bath. Finished basement.
X8074954
Att/Row/Twnhouse, 2-Storey
1100-1500
5
3
3
1
Attached
3
6-15
Central Air
Finished, Full
N
N
Vinyl Siding
Forced Air
N
$3,273.00 (2023)
< .50 Acres
88.58x19.69 (Feet)
